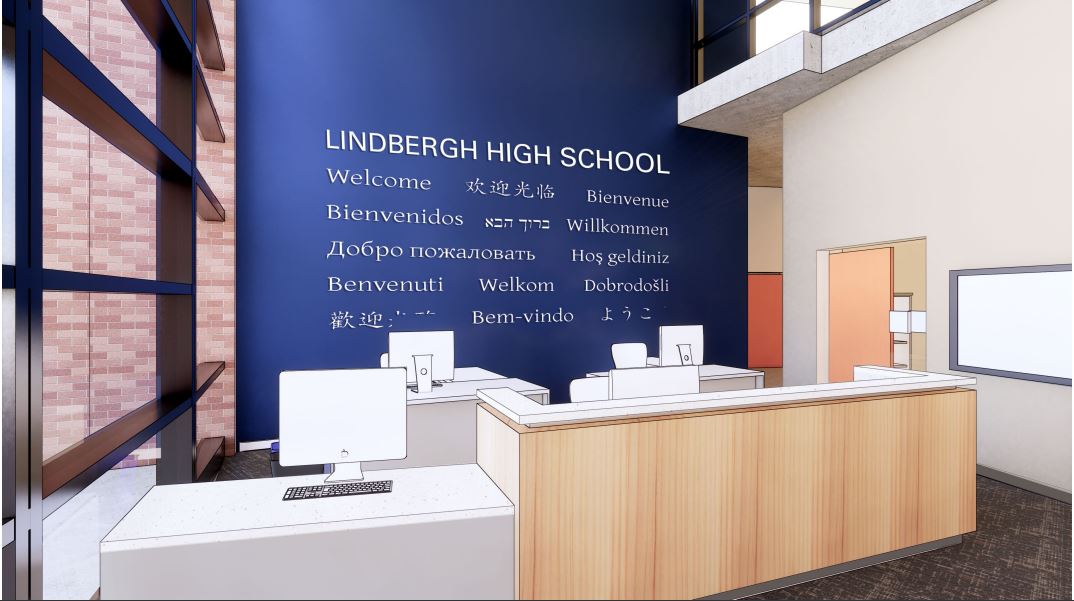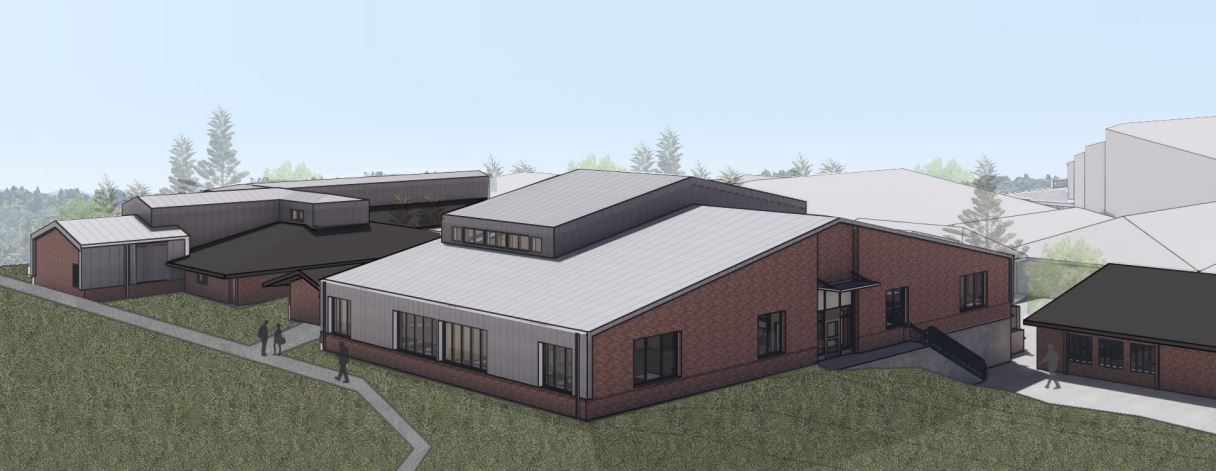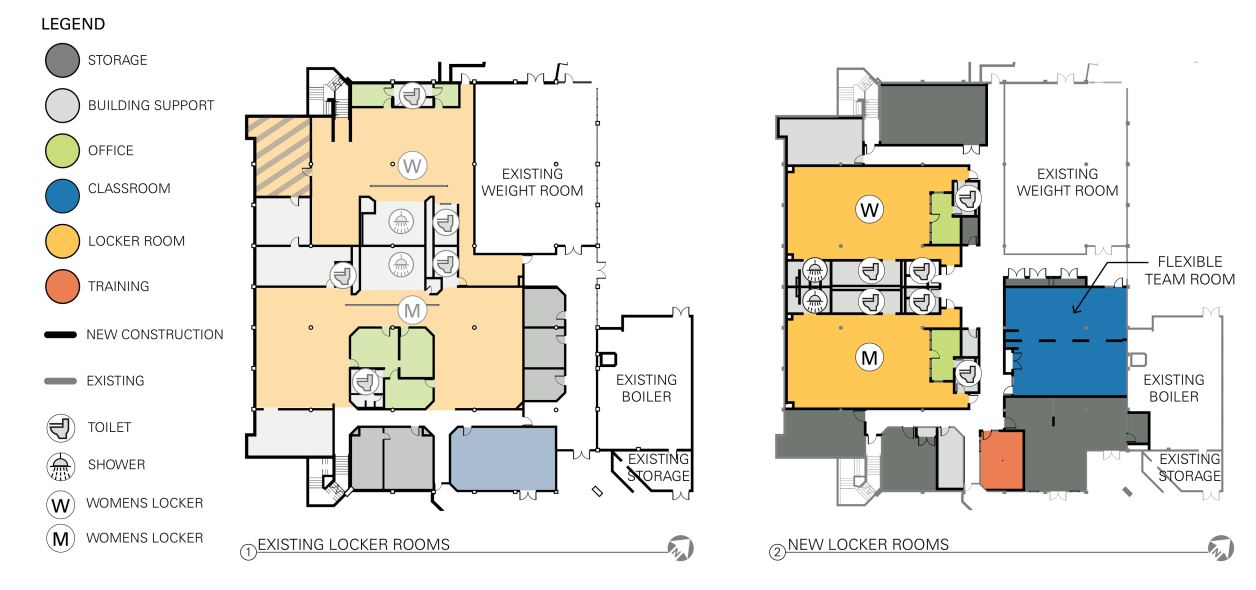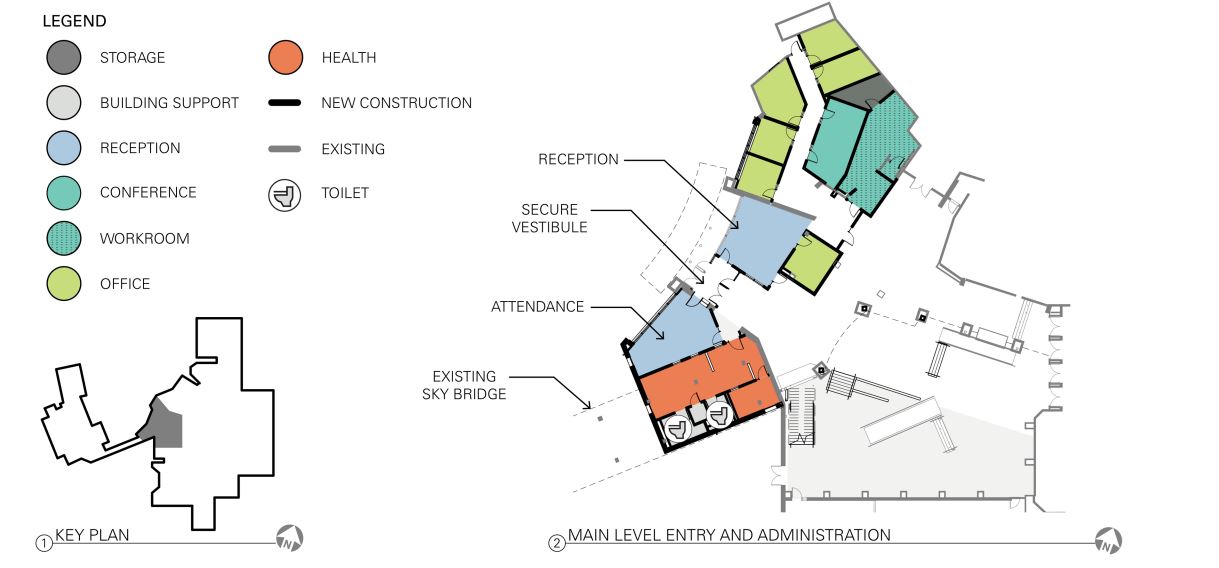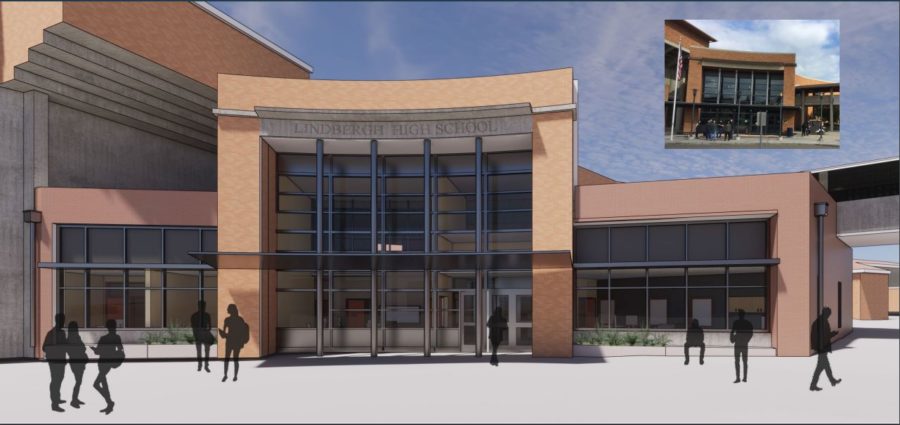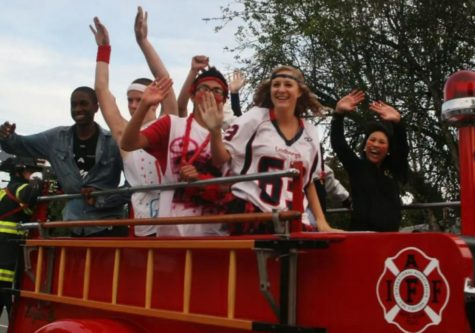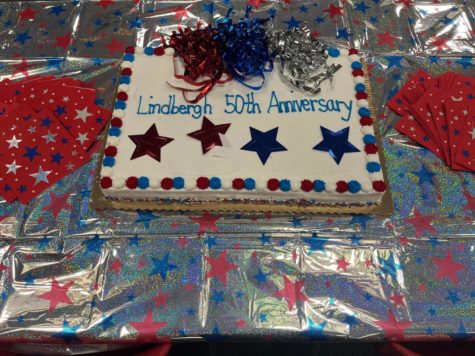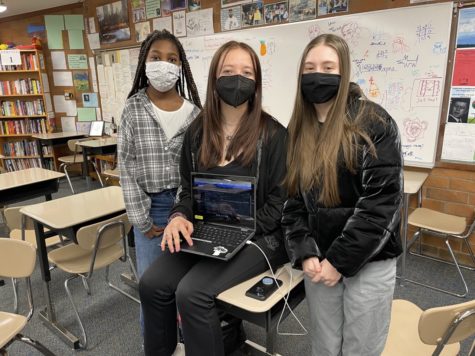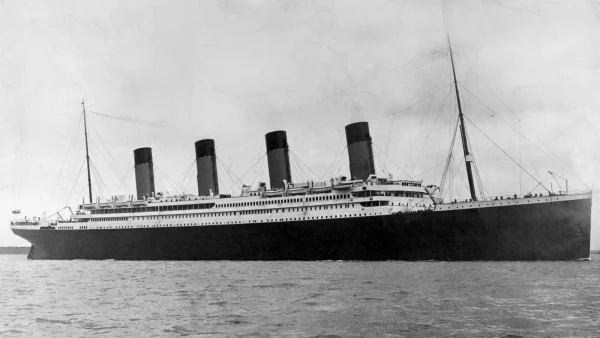Major modernization begins this summer
$36 million voter approved capital project to last into 2024.
March 31, 2022
A major modernization project begins this summer on campus. The $36 million voter approved capital improvement project will modernize several parts of the school. The largest construction project since the school was opened in 1972. The biggest changes include a new main entrance that will provide much needed security, as anyone entering the school will pass through an entrance manned by staff. Administrative offices will be moved to the first floor at the entryway (main office, attendance office and nurses clinic).
And those big stairs at the entrance will go away and move to the lower commons.
Other areas include modernizing and adding science classrooms, labs, and support spaces, and moving the career and counseling center to the old main office location. The locker rooms will be upgraded in addition to resurfacing the student parking lot.
A separate project on the football and track to replace the turf and surface will also happen this summer in hopes of being ready for the first week of fall sports in August.
According to the school’s website, “this summer, we’ll begin construction of the new entryway, along with demolition of Lincoln House (open math area) in preparation for new science labs, and some underground utilities. This phase will continue into the school year, but the most disruptive work is planned for the time students are off-campus.” Throughout the various construction projects, we’ll need to stage construction materials and equipment on school grounds. The areas required for this will shift as construction progresses, and students and staff will be notified, and signage will be installed. There will still be ample room for student and staff parking during school days.
Complete information on the project and changes can be found here.
